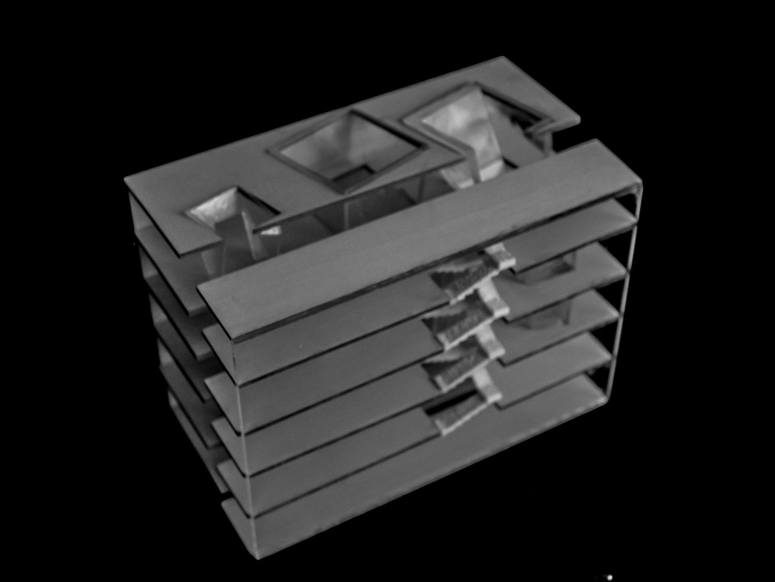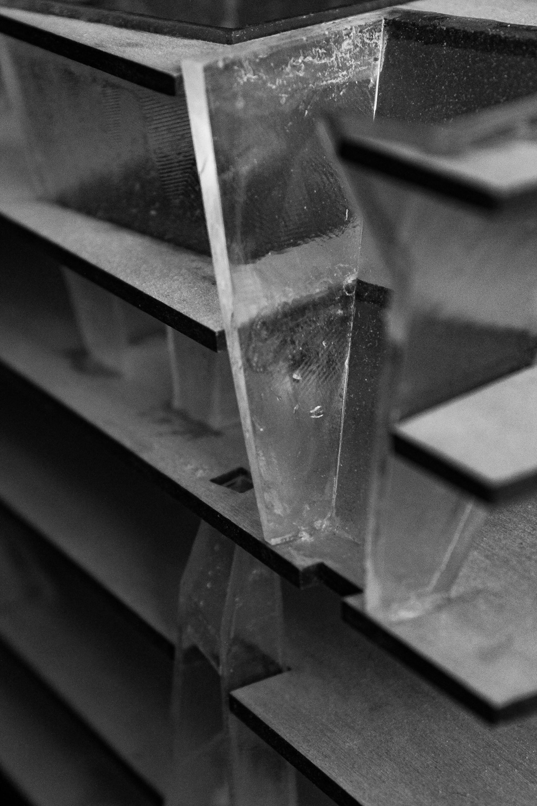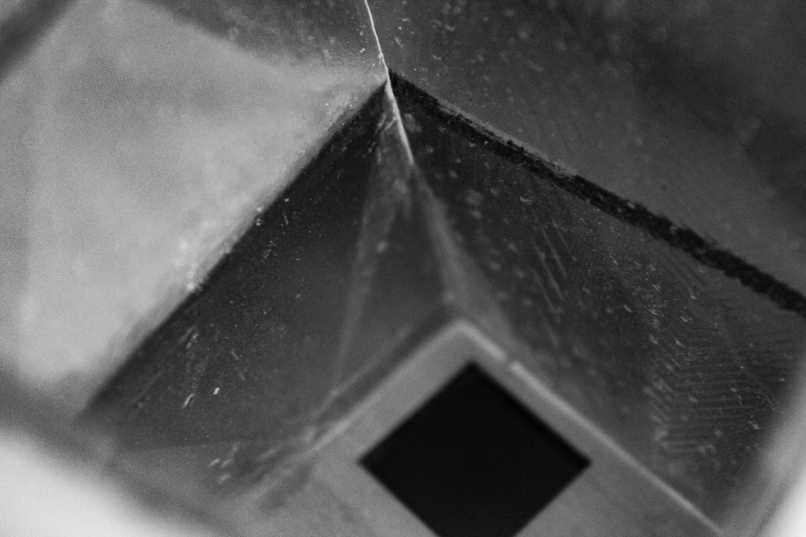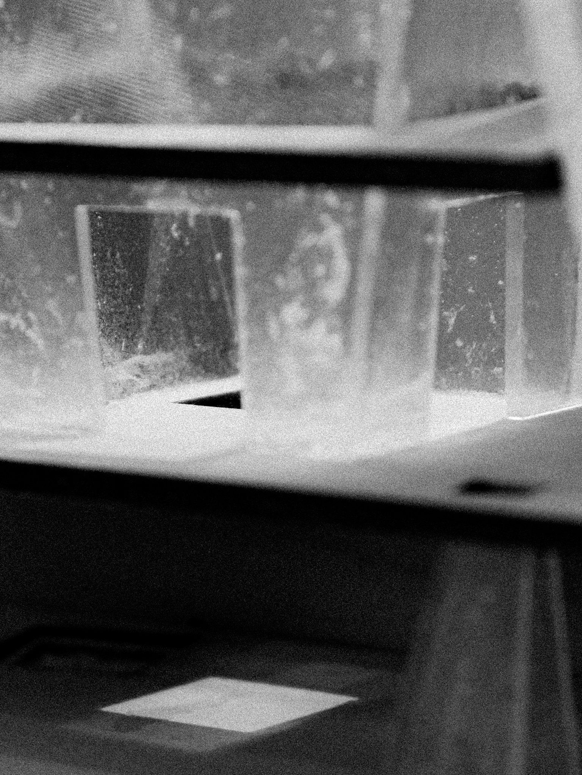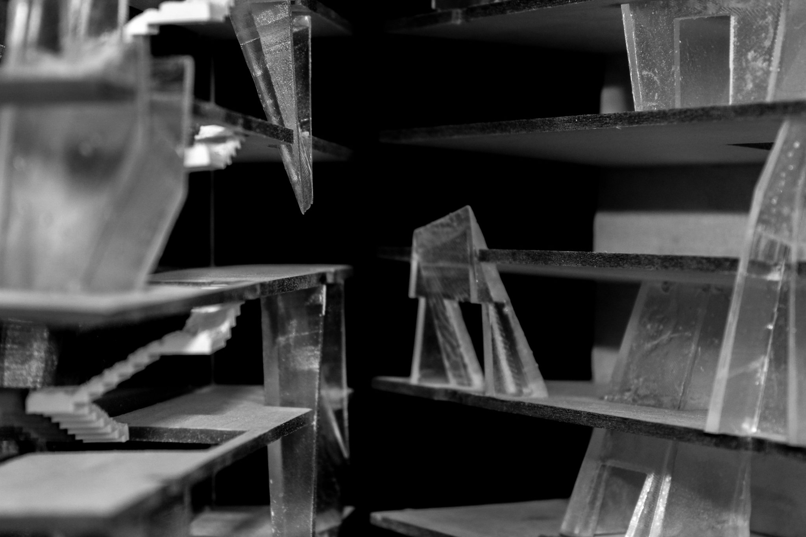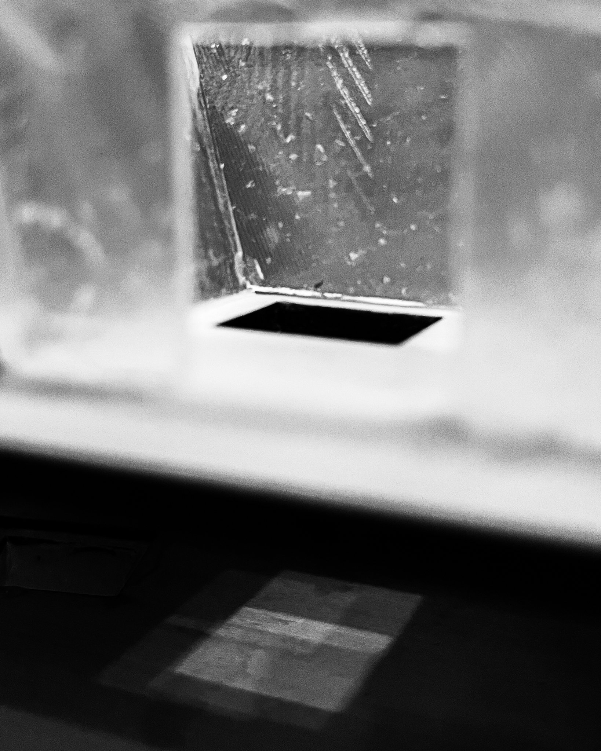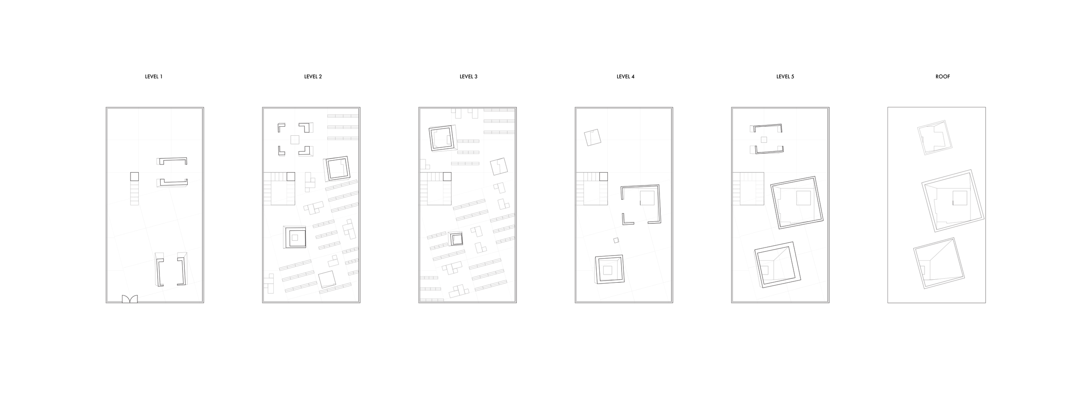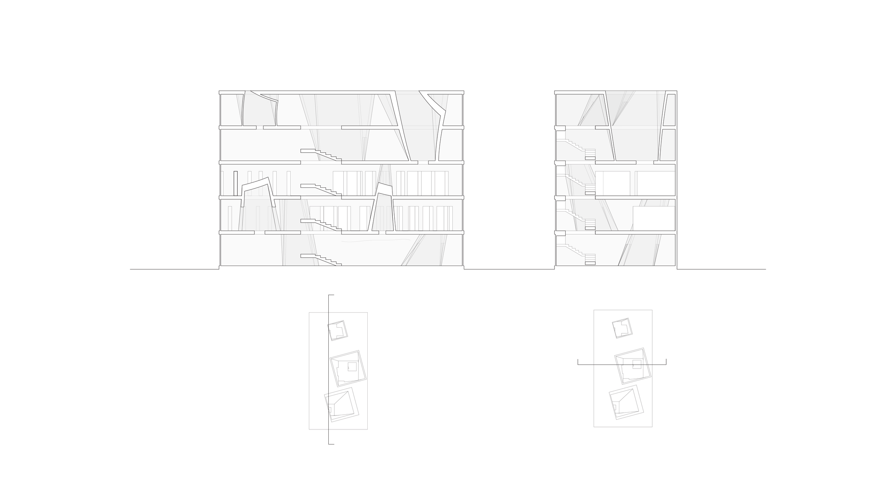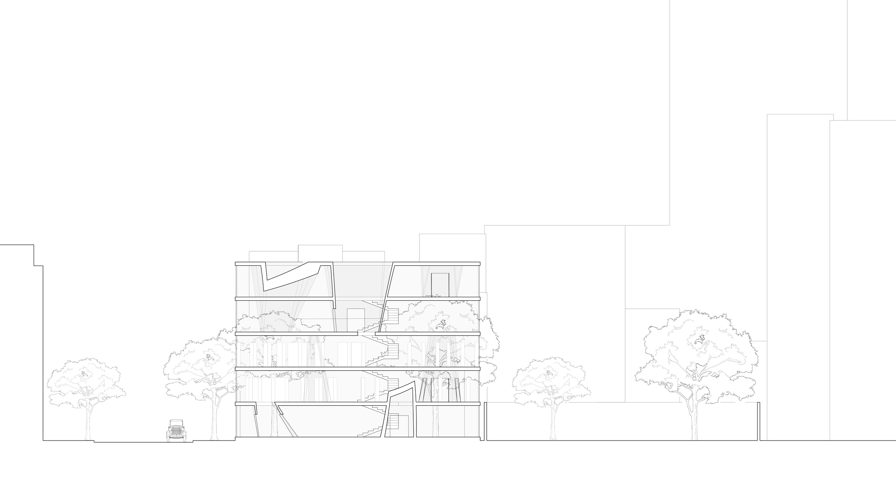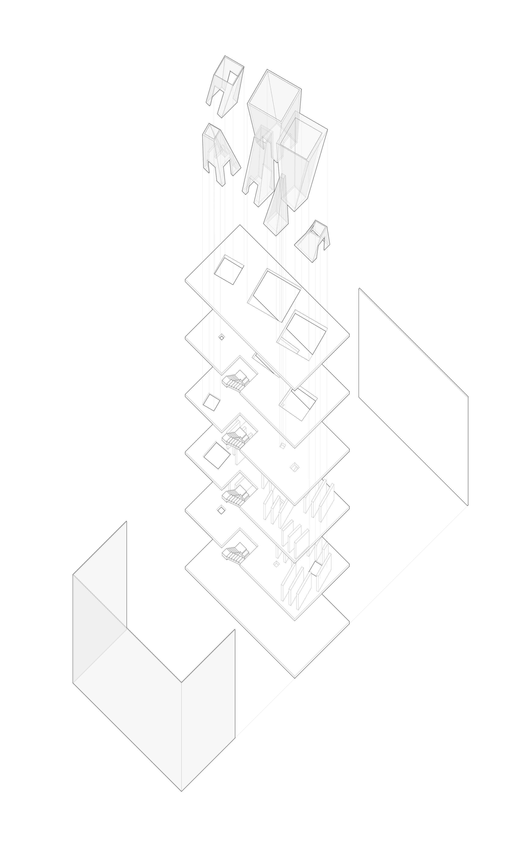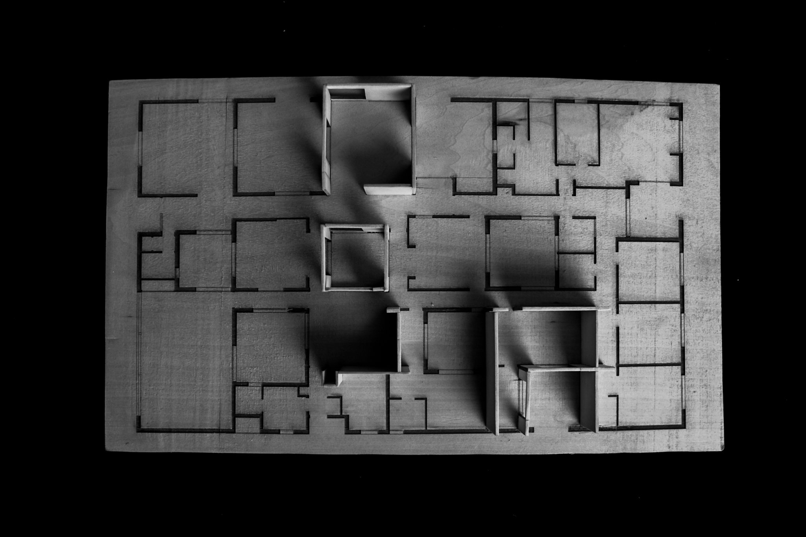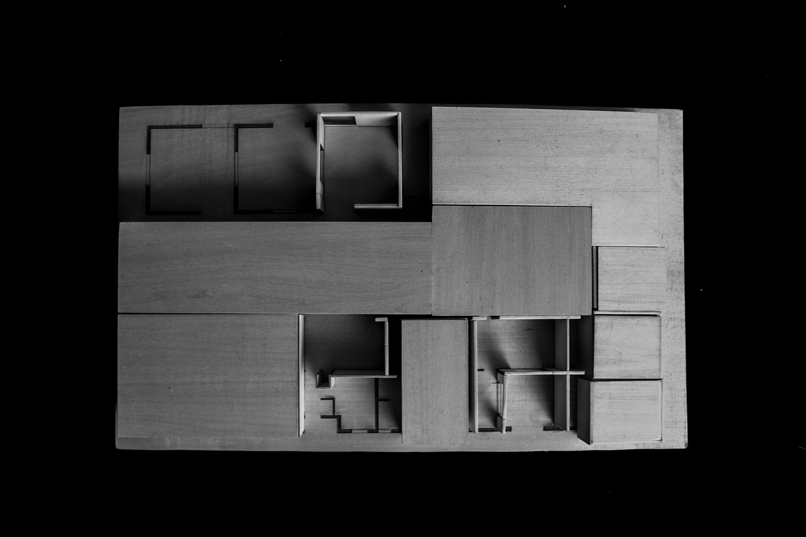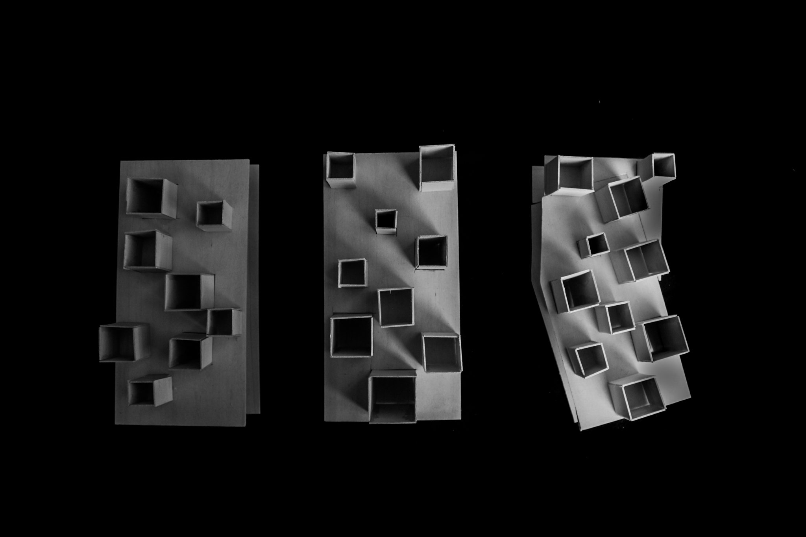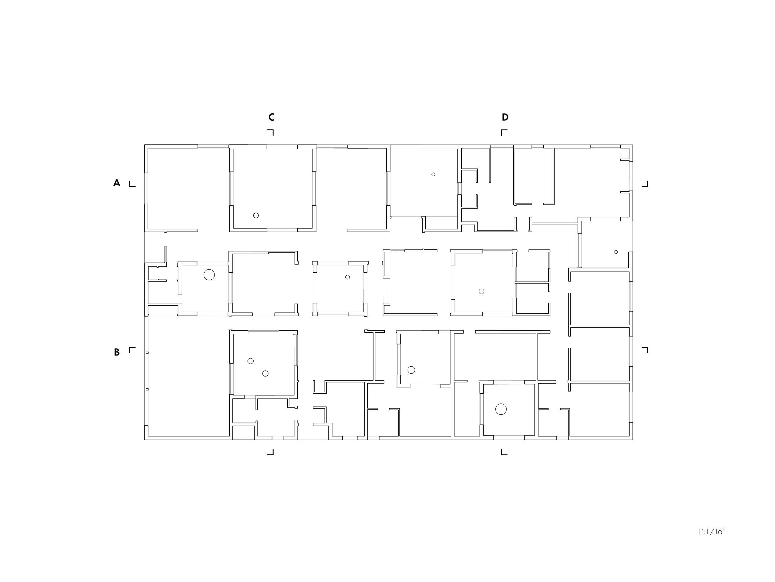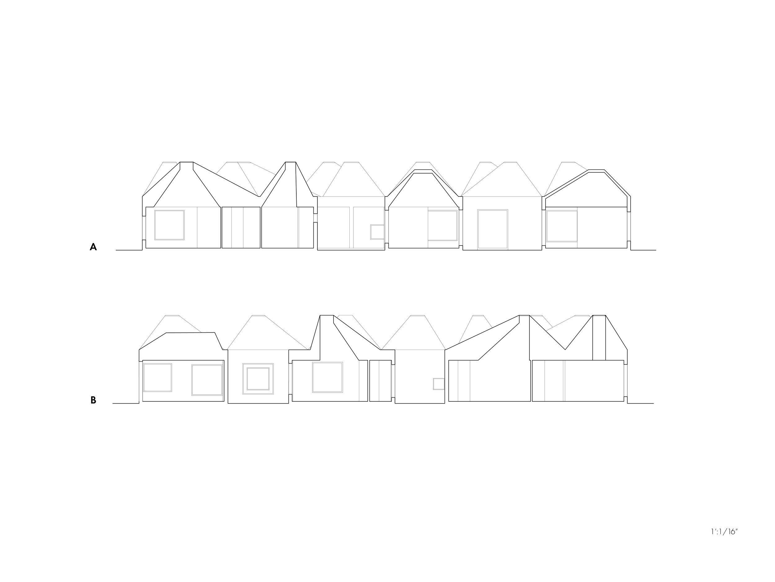precedent analysis
This studio focused on the detailed analysis of an architectural precedent. We were tasked to take a spatial behavior and/or underlying organization of our assigned precedent and transform it onto a new site and under a new program.
Precedent: Parr House / Pezo von Ellrichshausen
For my project, it began with thinking about how to transform the typology of a mat building & turn it into a building that was vertically organized. A requirement due to the site constraints and program needs. However, as the project progressed the element that became more apparent was the treatment of light in the original precedent. The truncated pyramids enabled minimal light to move vertically while the horizontal light flowed freely through an intricate & ample supply of windows and doors. The project then became a conversation and exploration into creating a layered field of light wells that mimicked the behavior of the vertical light elements.
